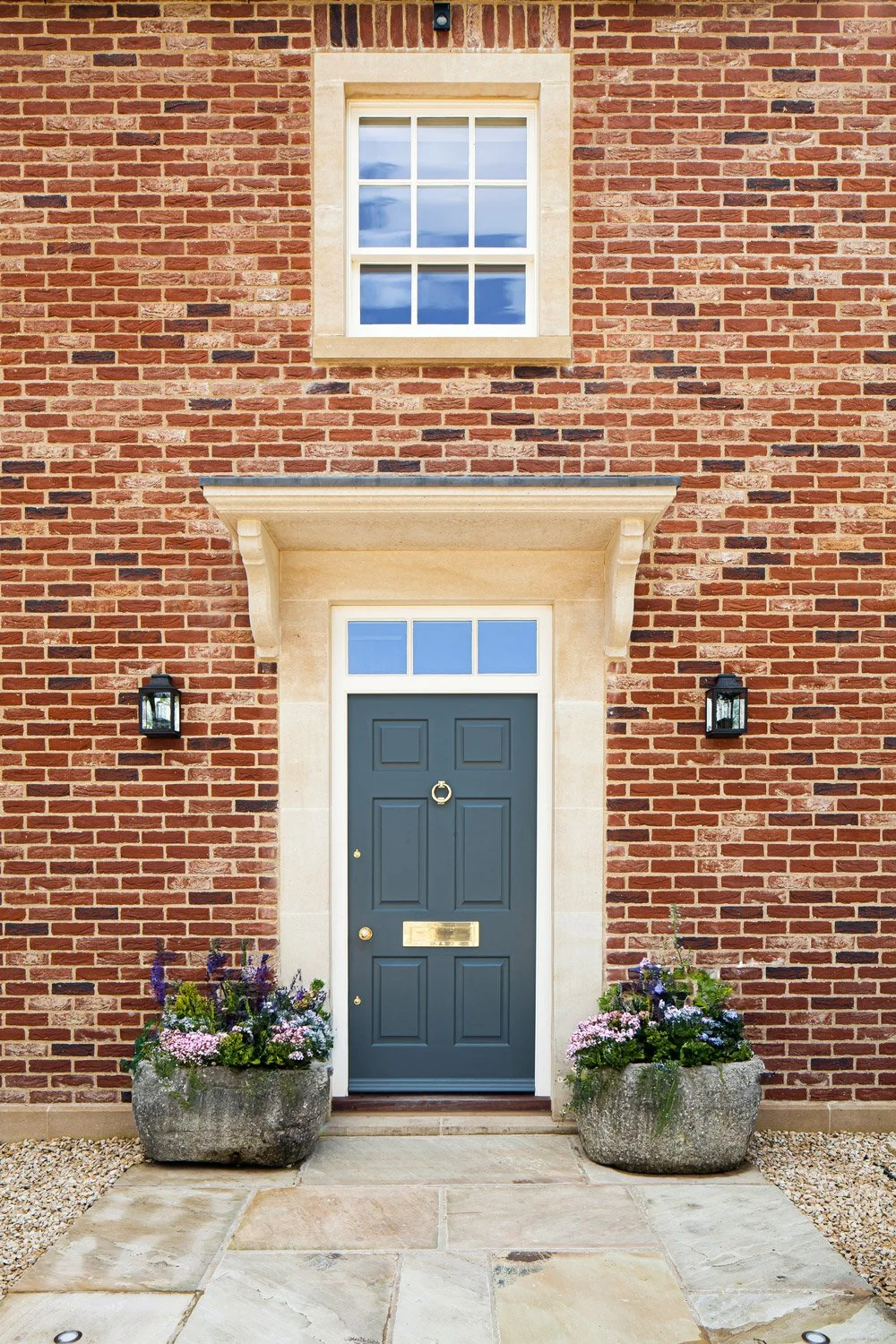Farmhouse Design and Construction 1251
For the design and construction of this farm worker’s residence, thoughtfully situated adjacent to the main homestead, we were guided by the region’s architectural vernacular. We selected brick, a stone roof, and timber windows to root the home in its rural context. Details, including stone quoins and brick soldier courses as lintels, express our commitment to craftsmanship and ensure the new residence harmonises with the character and heritage of its surroundings.
Photographs courtesy of www.tobycarter.com










